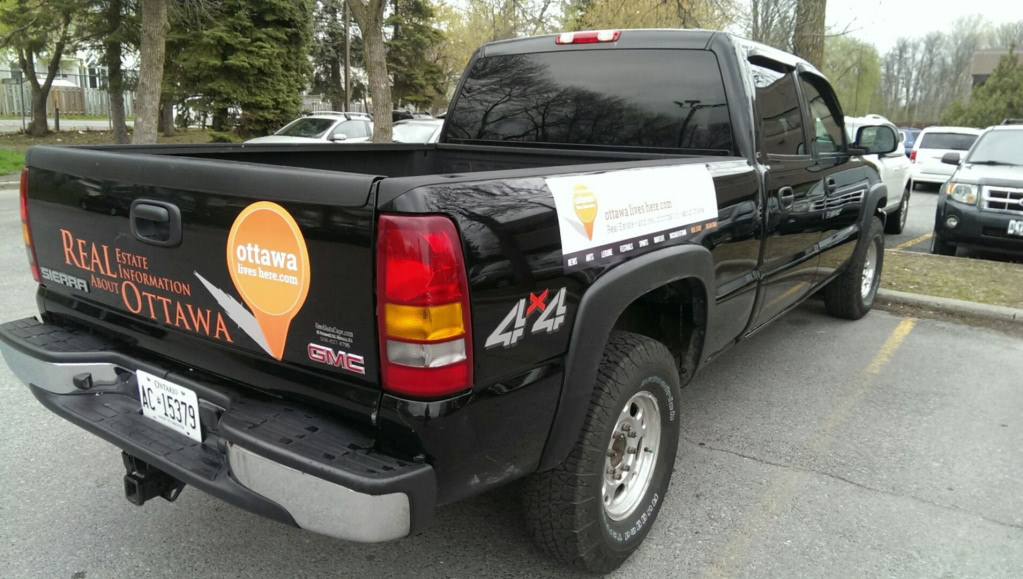JON WILLING

The LeBreton Flats super library being developed by the Ottawa Public Library and Library and Archives Canada is still about five months from having a final design, but the project team has released details suggesting how the building might look.
A report published Thursday updates the Ottawa Public Library board on the $192.9-million project, telling trustees that the project team is eyeing a five-storey building that’s aiming to make the facility one of the most accessible buildings in the region.
The property at 555 Albert St., between Pimisi Station and Bronson Avenue, will be home to the 216,000-square-foot joint facility, with the OPL taking up 61 per cent of that space. The building is scheduled to open in 2025. The project team estimates between 4,000 and 5,000 people will visit the facility each day.
Diamond Schmitt Architects and KWC Architects are designing the building.
Public consultations and meetings with key community members have informed the early stages of the design. In the past four months, the project team has removed a sixth floor and consolidated all the requirements into a five-storey building, the report says.
The architecture is still a work-in-progress, but the project team has released high-level floor plans providing a rough idea of building’s basic shape. According to the plans, architects are looking to have a large open space in the middle of each level, from the building’s main-level floor right to the fifth floor.
Included in the floor plans is an outdoor children’s space on the second level, a rooftop café on the fifth level and a “civic reception hall” on the top floor, with a rooftop terrace.
The design team, which has received feedback from the Kitigan Zibi and Pikwakanagan Algonquin communities, has added a space for Indigenous people.
Accessibility is a priority in this phase of the design. Project architects are paying close attention to the sloped property when considering how people with mobility challenges will move around the building. The designers want to provide the same experience to people who climb stairs or take the elevator.
The report says the super library, based on the schematic design so far, can achieve at least a LEED Gold certification. The Leadership in Energy and Environmental Design (LEED) assessment is an international rating system for green buildings. Only a rating of platinum is higher than gold.
The project team is looking into the idea of connecting the heating and cooling system to the federal district energy network of central plants as a way to join with the federal government in cutting down emissions. The feds are currently updating the district energy system.
The detailed design, including the architectural treatment of the exterior, is on track to be complete next March before the construction tendering wraps up in the first half of 2021.
Three more public design workshops are scheduled in November, specifically on the topic of iconic features and finishing touches.
The library board will receive the report during a meeting on Nov. 5.











