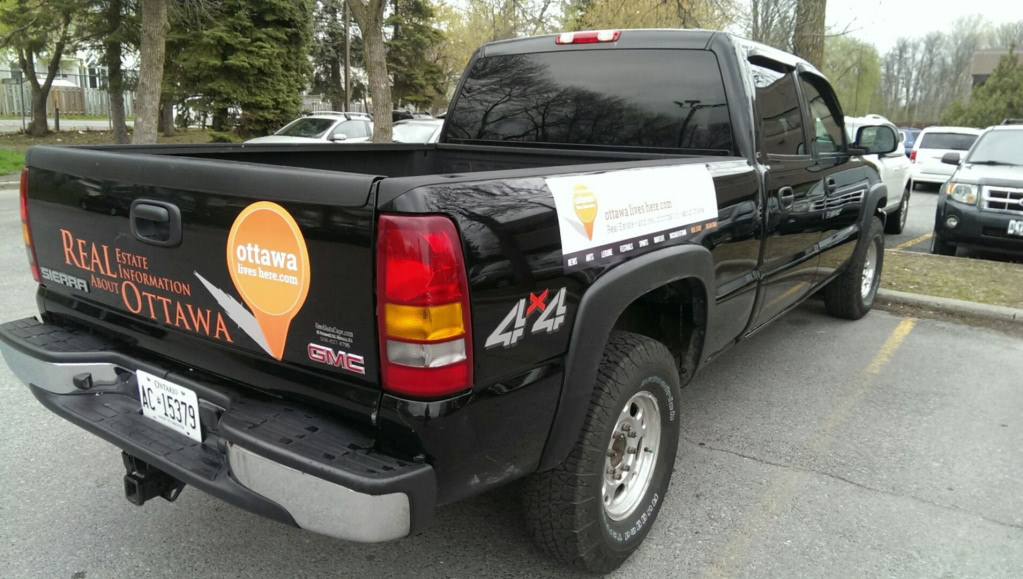Ottawa’s skyline will get more jagged over the next 10 years as developers pitch more tower projects.
Author of the article:Jon Willing – Ottawa Citizen

The pandemic’s potential impact to the long-term real estate market isn’t scaring developers from filing highrise proposals to city hall.
Ottawa’s skyline will get more jagged over the next 10 years as developers pitch more tower projects, especially around stations along the new O-Train network.
Companies aren’t shying away from going big, despite some suggestions during the urban boundary debate last spring that the market for intensified developments will weaken if more homebuyers crave space in the wake of the COVID-19 public health crisis.
Judging by proposals on file at city hall, developers are forging ahead with site plans and applications for zoning and official plan amendments to pursue tall buildings packed with homes.
High-density plans will be welcomed at city hall if they adhere to local and provincial planning policies since the municipal government is trying to increase the amount of residential intensification.
Council last May voted in favour of a goal that strives to have more than half of all new homes built in established communities between 2018 and 2046, on top of adding between 1,350 and 1,650 hectares of development land inside the urban boundary.
Here are four notable mixed-use development proposals for the central area that will likely land on council’s agenda in 2021.

979 Wellington St.: Full block transformation eyed for Hintonburg transit-orientated development
An entire block of buildings, though it isn’t necessarily a big block, would be demolished and redeveloped with a 23-storey rental building at the foot of Wellington Street in Hintonburg.
Donut lovers will know the block as the former location of Suzy Q and now property owner ML Devco sees a sweet development opportunity, with the site resting a few blocks away from the Bayview O-Train station.
ML Devco is proposing a handful of street-level townhomes as part of the 304 residential units, plus a ground-floor commercial building.
It wouldn’t be a surprise to see more developers in 2021 sniffing around a half-kilometre radius from the train station looking for high-density opportunities. The city is trying to direct residential density in the central communities to be near stations on the Confederation Line and Trillium Line and Bayview Station is a stop on both lines.

267 O’Connor St: Going big in the heart of Centretown
Taggart Realty Management has a vision for a major two-tower complex in the middle of Centretown.
There would be 541 units in the towers, which would be 28 and 30 storeys and include red-trick podiums, attempting to keep in line with the heritage features of other buildings in the area. Because the development would be in a heritage conservation district, the application would need to come under the scrutiny of council’s built-heritage subcommittee.
Taggart is eyeing the units as rentals.
Despite the tall buildings, the development application says 40 per cent of the site will be public landscaped space.
The property, which currently has a six-storey medical building and parking lot, borders MacLaren Street to the north and Gilmour Street to the south.
The Centretown Citizens Community Association doesn’t like what it sees so far when it comes to the application’s adherence to existing planning policies for the neighbourhood.
The city’s secondary plan calls for “landmark” buildings to be taller if they have iconic architecture and create a distinctive place in the community. O’Connor Street is one of the places where a landmark building would be allowed and the secondary plan encourages redevelopment of 267 O’Connor St.

30-48 Chamberlain Ave.: Angled high-rise at Glebe’s edgewould overlook highway
A 16-storey mixed-use building proposed by Scarabelli Realities would overlook Highway 417 at the northern edge of the Glebe, west of Bank Street.
There would be 150 residential units built on top of commercial space on the ground floor.
The design of the building takes into account the views from the units to the highway. In a design brief filed with the development application, Hobin Architecture has described its work to angle the building so the views are directed away from the highway.
The brief also promotes the development as a way to introduce a noise buffer between the highway and some of the homes in the northern part of the Glebe.

861 Clyde Ave.: Vista coming into capital would include six new towers
While there’s no development application filed with the city yet, a Claridge Homes plan being floated in the community would change the city’s vista for travellers arriving in Ottawa via Highway 417.
Information provided through the offices of councillors Jeff Leiper and Riley Brockington indicates Claridge wants to build six high-rise buildings between 25 and 30 storeys on the 2.74-hectare site of the former Neilsen’s Dairy Plant. A nine-storey building and neighbourhood park are also part of the preliminary plan.
The property, which would be redeveloped over three phases, is sandwiched between the Canadian Tire store on Carling Avenue and the highway.
High-density developments in the area of Carling Avenue are particularly interesting to track since the road is considered a long-term surface LRT corridor in the city’s transportation master plan, which is currently being updated.
There are also separate high-density redevelopment projects planned for Carling Avenue in the same area.











